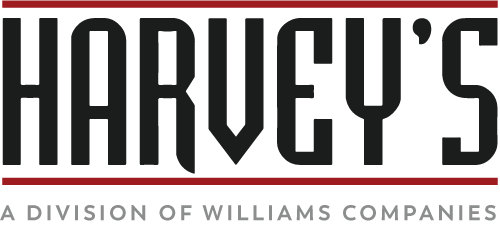VDC Coordinator
VDC COORDINATOR
Purpose of Position:
To prepare accurate, concise, and timely coordinated layout and fabrication drawings for Plumbing and HVAC Systems using Computer Aided Design systems that allow for maximizing profit through the use of improved layout, routing and interference avoidance.
Position Responsibilities and Duties:
- Works with Lead Coordinator and Virtual Construction Manager on specific projects including:
- Research of contract drawings and RFI suggestions
- Production of coordination/shop/fabrication drawings
- Directly manage their portion of job scope
- Uses clash detection software during coordination process
- Attend coordination meetings in a support capacity
- All Detailer roles and responsibilities as required
- Layout: Plan and execute drawings for complex piping systems including Mechanical Rooms, hanger drawings, pad locations, sleeves and insert drawings, final connections, isometrics, and anchors.
- Coordination: Coordinate complete systems from underground to roof and understand how each system is to work.
- Plan and execute solutions to difficult construction related coordination issues
- Interpret multi level Mechanical Rooms, underground systems, and distribution systems and develop sketches and or solutions to coordination issues
- Intercept architectural and structural layouts to enable competent placement of fixtures and equipment without interference.
- Attend Project Coordination Meetings.
- Successfully work with other trades to coordinate/layout projects.
- Submittal: Demonstrate the ability to review equipment submittals for the proper size, quantity and arrangement and use this information in the layout and coordination of the space and/or system.
- Administration: Prepare and maintain drawing files, post changes to both coordination and contract documents and initiate RFIs with supporting documentation
- Maintain project communication with the construction team.
- Fabrication Drawings: Prepare accurate fabrication drawings piping and plumbing Systems and associated equipment
- Bill of Materials: Prepare accurate and complete bills of material for both fabrication and coordination drawings.
- Code Compliance: Prepare work in accordance with applicable plumbing and hvac codes.
- Assist Detailers and Detailer-In-Training
Standards:
- With minimal supervision, interpret contract requirements on typical piping construction, including material selection, joining, hanging, test methods, identification of ambiguities, omissions and conflicts.
- Adhere to CAD standards as outlined in the CAD file set-up.
- Create solutions when coordination issues arise.
- Accountable for the finished product when dealing with challenging situations.
- Make suggestions on value engineering items.
Current Software Used:
- Autodesk Revit 2018.2
- Autodesk CAMduct 2018
- Autodesk ESTmep 2018
- Autodesk Navisworks Manage 2017/2018– Navigating through 3D models and used for clash detection between trades and reporting of interference.
- Bluebeam Revu
- Microsoft Office 365

